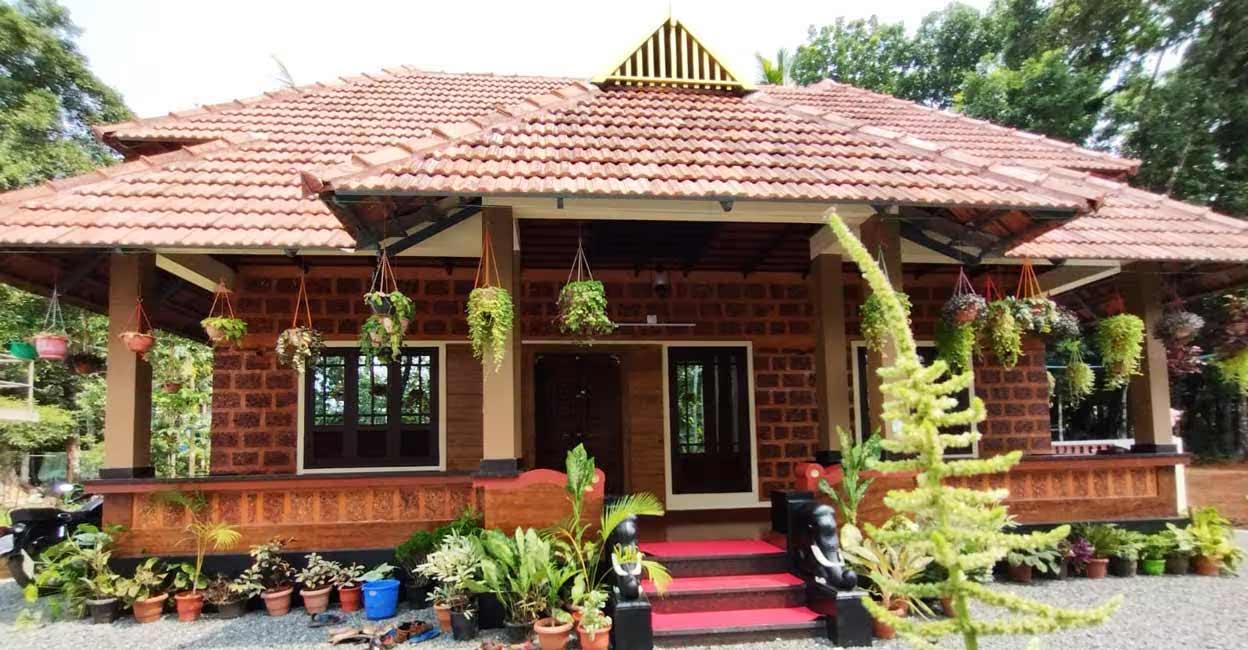Santosh’s dream is to build an eco-friendly house in his hometown of Praya Kadu near Perumbhavor in Kerala state without spending a dime. The family engaged Thriprayar-based renowned architect Shantilal to design their dream home. Interestingly, the family was very clear about their requirements and preferences, and communicated well with the design team.
The double facade gives the house a unique charm. One can see the side of the house from the main road. At the same time, the front view can be enjoyed from the other side. The front yard is paved with baby guts. In addition, the family decorated the yard with flowering plants and trees. A long balcony with a seating area welcomes guests into the house.
This stunning home is designed at 2030 sq. ft. with lounge area, living and dining area, patio, kitchen with work area and three bedrooms with bathrooms. The interior design is open plan to ensure good cross ventilation. Plus, this makes the space look and feel spacious.

Although the house looks like a bungalow from the outside, there is an opening upstairs. The owner runs a printing factory; therefore, the upper floor was converted into a utility space that can be used as a library, bed or workspace.

At the same time, the roof, except above the balconies and seating areas, is constructed using infill panel technology. Plastering replaces cement and adds to the rustic charm. The walls are plastered using a unique mixture of earth, lime, jaggery and margo. This not only helps to reduce the use of cement, but also helps to control expenses. Plus, this nature-friendly construction method keeps the interior cool even at midday when the sun is at its harshest.

Trees from the plot and purchased timber were used to make the windows and doors of this house.

The open roof courtyard is anchored by a grid, allowing sunlight and rain to enter the house. Lots of houseplants make this space a quaint greenery. Meanwhile, a shimmering mural adorns the walls. The patio features a hanging crib and built-in seating area.

A metal-framed staircase splits in two, leading to the library on one side and the open lobby on the other.

The upper walls are almost seven feet high. GI truss roof with traditional style masonry tiles. Also, the walls designed in traditional sopanam style have gratings installed on metal frames.

The house was built with an affordable budget of Rs. 2.7 lakhs. Interestingly, the construction fee did not exceed Rs 1330 per square foot. This is an astonishing feat as rates have soared to Rs 2,000-3,000 especially in the post-pandemic period.

The house is both environmentally friendly and economical, meeting all the requirements of a modern family.
Project Overview
Location – Pralayakkadu, Perumbavoor
Area – 2030 SFT
Owners – Santhosh Kumar and Viji
Design – Shanti Lal
Costford, Trey Playal
Budget – Rs. 2.7 Lakhs
Completion Year – 2023

